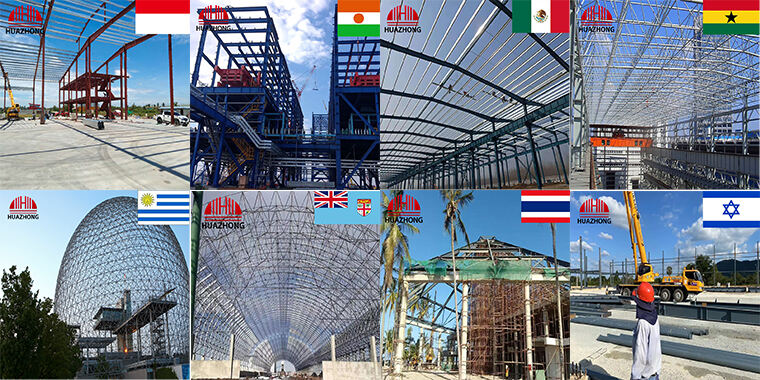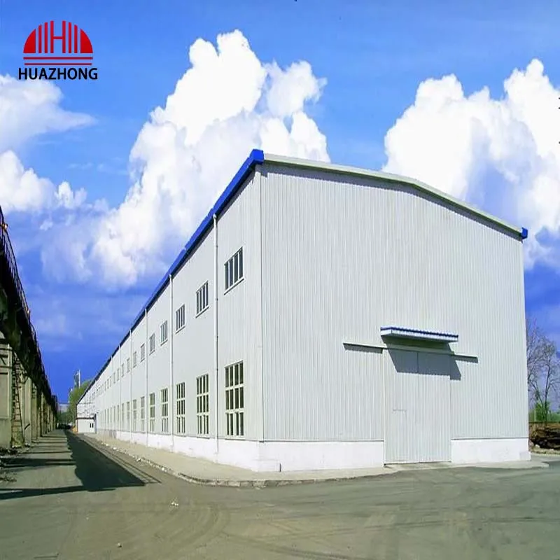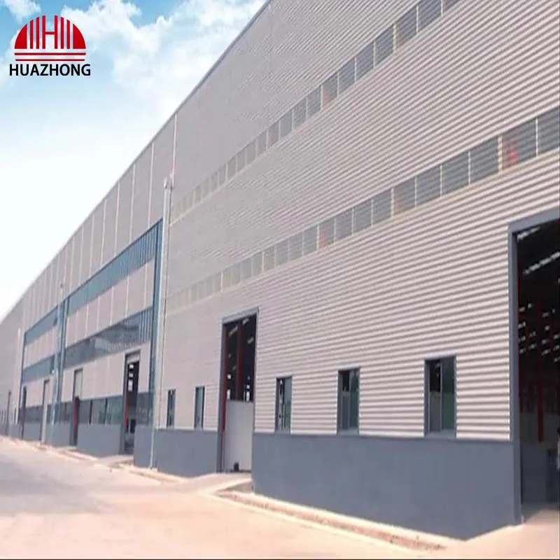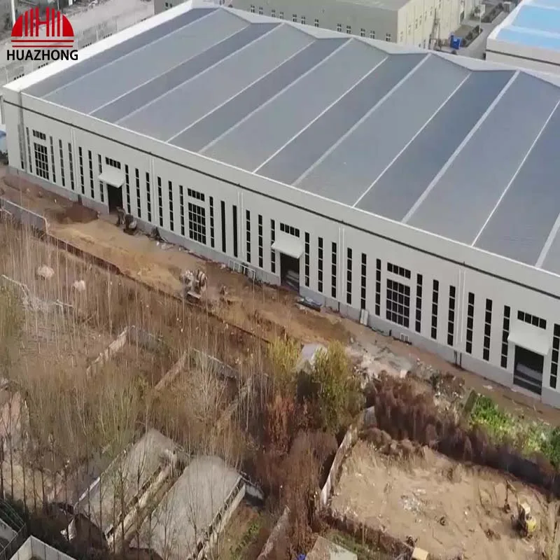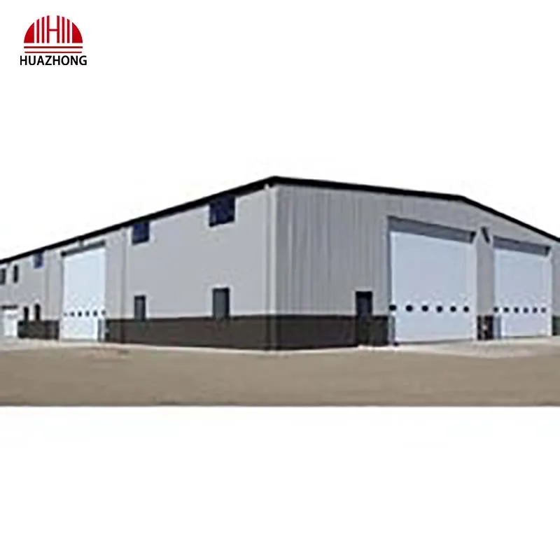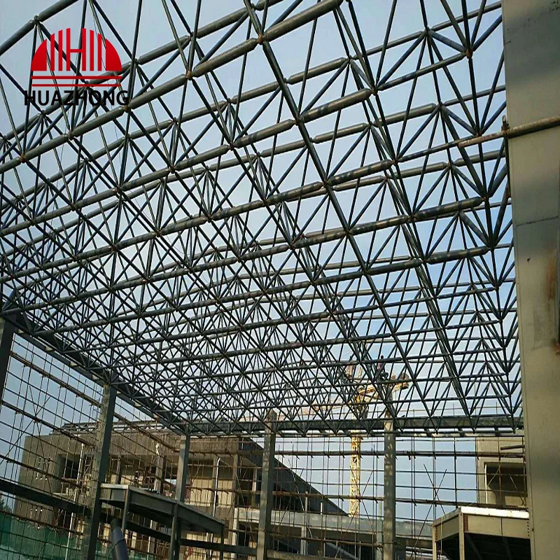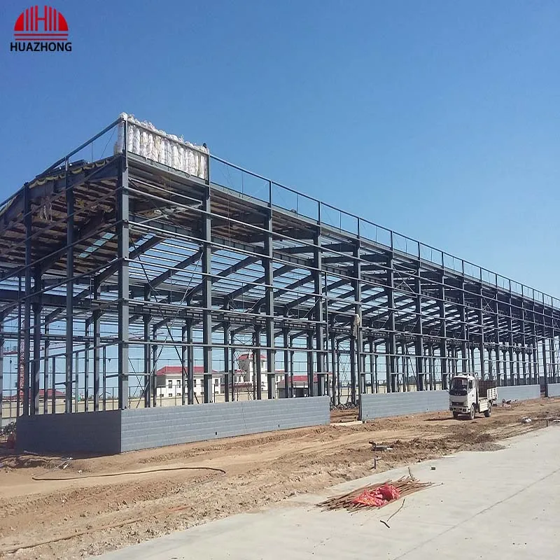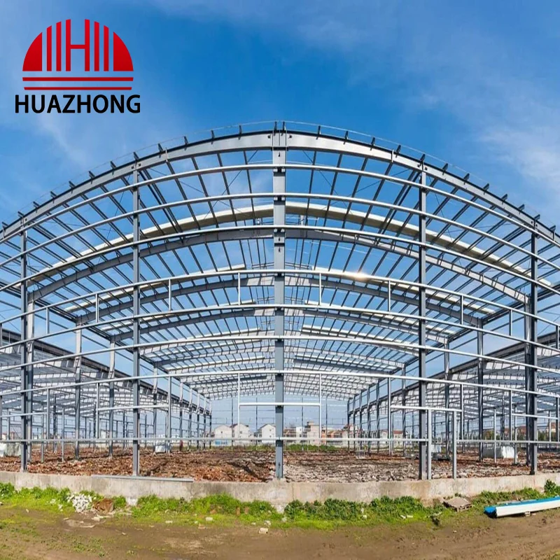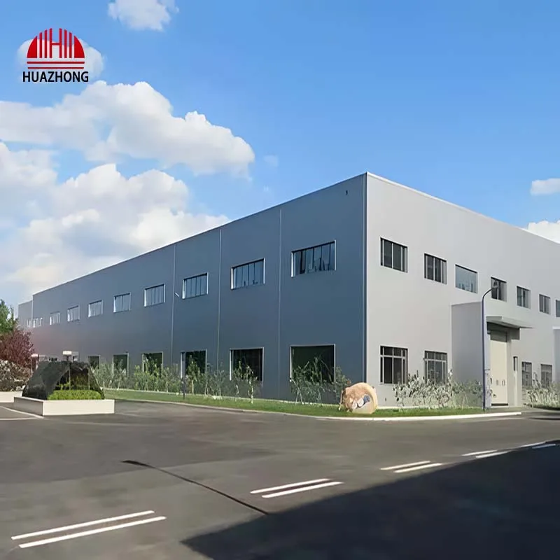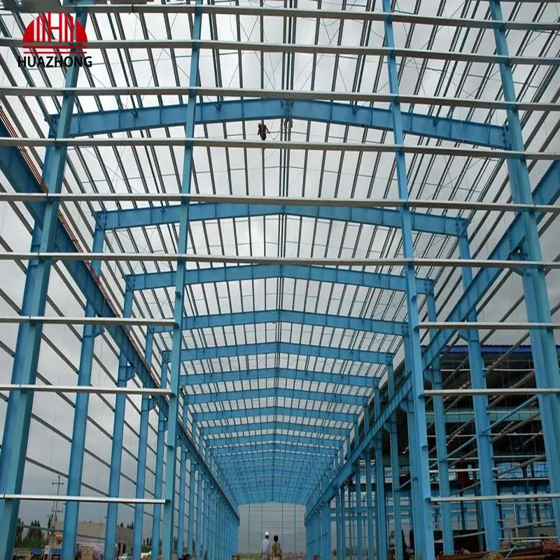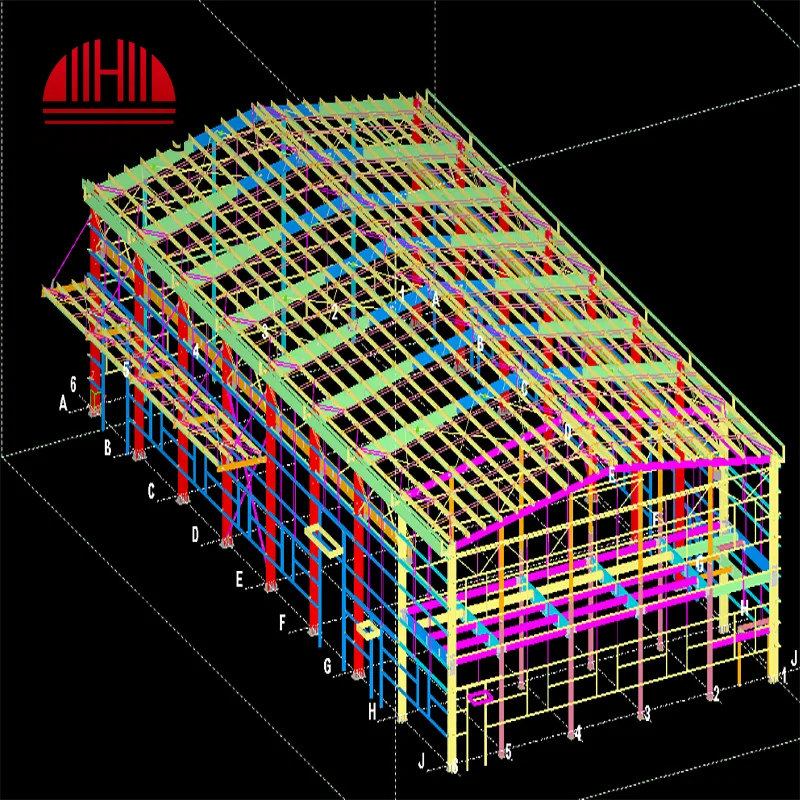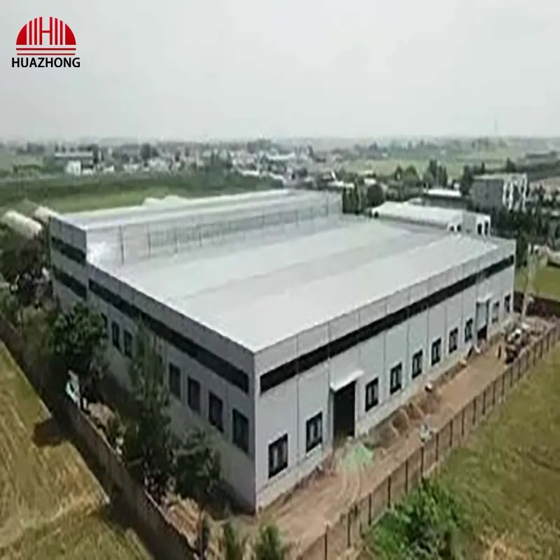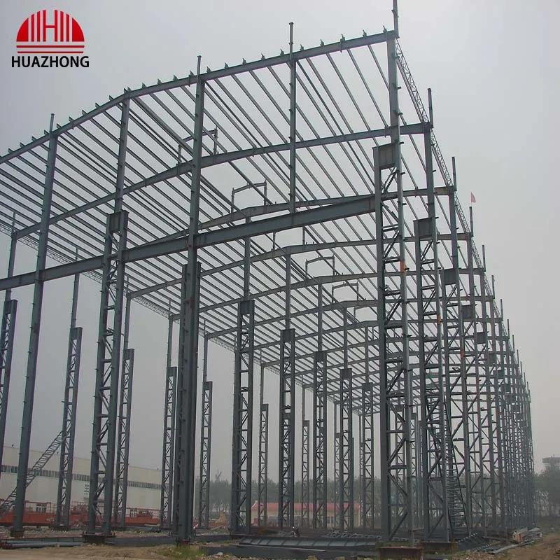Stanovni zgradi Prefabricirana laka oceleana konstrukcija Prefab građevinarstvo Hangar Skladiste Oceleana strepna ramova Stajaliste Barak
- Pregled
- Препоручени производи
Predstavljamo Huazhongovu zgradu za stanovanje od unapred proizvedenih čeličnih okvira! Ovo inovativno rešenje u gradnji idealno je za izgradnju hangara, skladišta, štala, koliba i još mnogo toga. Napravljeno od visokokvalitetnog čelika, ova unapred proizvedena konstrukcija nudi izdržljivost i snagu koje će trajati godinama.
Čelični okvir lagane konstrukcije dizajniran je tako da bude lagan za sastavljanje i izuzetno čvrst, što ga čini idealnim izborom za razne projekte izgradnje. Bez obzira da li vam treba novi prostor za skladištenje za posao ili stilski stambeni objekat, ovaj predgotovljeni čelični okvir će zadovoljiti vaše potrebe.
Једна од карактеристика које истичу Huazhong-ову зграду са станбеним јединицама и оквиром од лаганог челичног профила је челични кровни носач. Овај систем носача обезбеђује додатну подршку и стабилност згради, чиме се осигурава да може издржати и најекстремније временске услове. Уз челични кровни носач, можете имати мир знаяјући да је ваша зграда заштићена од природних елемената.
Поред своје издржљивости, челични оквир такође је високо прилагодљив. Можете бирати међу разним величинама и конфигурацијама како бисте задовољили своје специфичне захтеве. Било да вам треба мала олупина или велики складишни простор, Huazhong-ова зграда са станбеним јединицама и оквиром од лаганог челичног профила се може прилагодити вашим потребама.
Ovaj čelični okvir nije samo izuzetno funkcionalan, već i estetski prijatan. Čiste linije i moderni dizajn zgrade apartmana Huazhong predgotovljenog laganog čeličnog okvira će poboljšati izgled svake nekretnine. Bez obzira želite li da napravite elegantnu i modernu zgradu apartmana ili funkcionalan prostor za skladištenje, ovaj predgotovljeni čelični okvir je savršen izbor.
Huazhong-ova zgrada apartmana sa predgotovljenim laganim čeličnim okvirom je vrhunska građevinska rešenja koja nude trajnost, čvrstinu i stil. Zahvaljujući jednostavnoj montaži i mogućnosti prilagođavanja, ovaj čelični okvir je idealna rešenja za širok spektar građevinskih projekata. Uložite u Huazhong-ovu zgradu apartmana sa predgotovljenim laganim čeličnim okvirom već danas i uživajte u kvalitetnom građevinskom rešenju koje će izdržati test vremena.
Tri razloga za izbor nas:
1. Sa preko 13 godina od osnivanja, naša fabrika je uspešno završila brojne velike projekte u komercijalnom, industrijskom i stanarskom sektoru.
2. Posedujemo najmodernije proizvodni opremu i visoko kvalifikovani tim inženjera i tehničara, što nas čini sposobnim da rukovodimo širokim spektrom složenih projekata.
3. Pored naših osnovnih usluga, ponudjamo kompletan vodič za montažu i stalnu podršku u održavanju kako bismo osigurali dugoročnu performansu i zadovoljstvo
Opis tabele:
| 1) Veličina: | Najmanja količina je 100 kvadratnih metara, širina x dužina x visina krovne ivice, nagib krova |
| 2) Prostor: | 9-180m, vrsta: jednostruki nagib, dvostruki nagib, višestruki nagib; jednostruki prostor, dvostruki prostor, višestruki prostor; jedna spratnost, dva sprata, više spratova |
| 3) Visina: | 3-10m |
| 4) Nagib: | 1/20, 1/10, 1/5, 1/3 |
| 5) Razmak između kolona: | 6-9м |
| 6) Baza: | Цемент и челични болцови за фундамент |
| 7) Kolona i grebenj: | Materijal Q345 (S355JR) ili Q235 (S235JR) očaj, sa svim vešljama spojen. Pravougaona presjeca ili promenljiva |
| 8) Podrska: | X ili V ili neki drugi tip podrske iz uglata, cijevi itd |
| 9) C ili Z poljubnjak: | Veličina od C120~C320, Z100~Z200 |
| 10) Krovna i zidna ploča: | Jednobojna valjana čelika debljine 0.2~1.2mm, kao što je YX25-207-828 ili sandvična ploča: sandvična ploča sa izolacijom EPS, ROCK WOOL, PU itd., debljine oko 50mm~150mm, YX40-320-960 |
| 11) Dodaci: | Poluprozirne svetlosne trake, ventilatori, vodovi za odvod vode, spoljni kanal, itd. |
Naši izvozni projekti:
